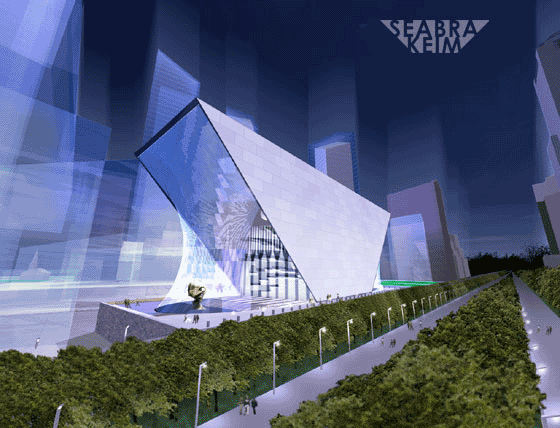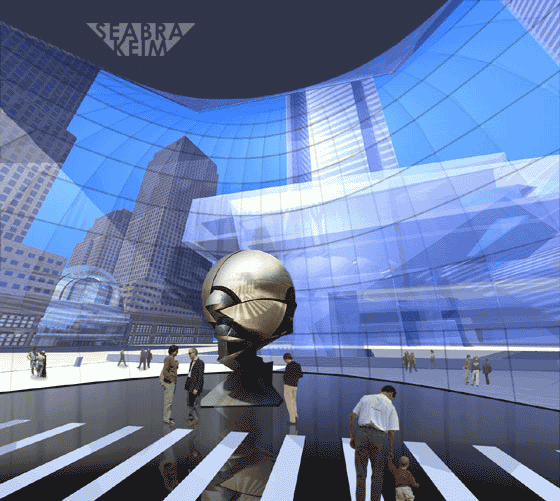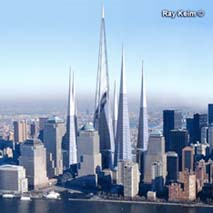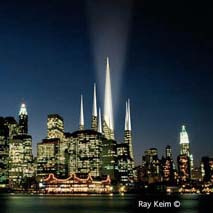A
September 11th Memorial Proposal
A Mirrored Atrium
Concept.&.Design:.Ricky.Seabra./.Computer.Modeler.&.Consultant:.Ray.Keim
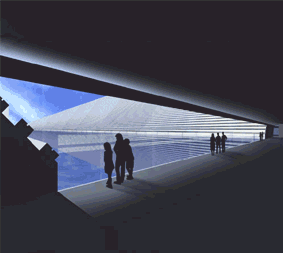
|
The concept of this memorial is to remember the victims of the September 11th attacks and 1993 World Trade Center bombing with the image of the Twin Towers rising forever as a backdrop. This massive memorial recreates the impression of standing in-between the WTC towers and looking up. This is achieved with the use of gigantic mirrors in a 147 ft high roofless atrium flanked by two 104 foot x 209 ft replicas of the WTC exterior walls. These replicas are placed on their sides at 45 degree angles to the ground. The distance between these two walls is the exact distance that existed between the two towers (118 feet). Between these two replicated walls lies a 118 ft horizontal mirror which not only reflects the sky above but serves to reflect and duplicate the 45 degree walls into their original 90 degree volumes. This combination of mirrors will create an infinite reflection of the towers rising forever into an endless blue. This will restore in a relatively small space the colossus that the towers once were. This giant mirrored atrium is sunk 30 ft below street level enshrining the space which entombed so many of the bodies found and not found. But the image of the reflected sky and towers rising will enshrine the space where most people lost their lives on September 11th: in the sky. The victims are honored in two dark hallways that flank the horizontal mirror 15 ft below street level. In these long hallways are the names of the victims etched on the inside of the 118 ft long mirrors looking into the atrium. These are one-way viewing mirrors and can only be seen through from within the hallways. On the inside of the North Mirror are the names of the victims who died in the North Tower and Flight 11 that struck it. On the inside of the South Mirror are the names of those who perished in the South Tower and the second plane. To visitors these names will appear suspended before the colossal image of the towers rising forever. Before entering the viewing room for victims of the North Tower attack the visitor will encounter a monolith holding a replica of the plaque honoring the victims of the 1993 WTC bombing. The only remaining piece of this plaque (below) will be incorporated into the plaque.
After walking through the viewing room for the victims of the South Tower attack, the visitor will enter a room containing the names, also etched in glass, of the victims that died in Virginia and Pennsylvania. A final glass wall, through which visitors will exit the memorial spaces, will contain no names so as to offer a space to contemplate the unknown number of lives saved thanks to the resistance and sacrifice of Flight 93. VICTIMS NAMES Names are etched in one-way mirrors at eye-level at 55 point size continuously side by side in alphabetical order. Average name length being 7 inches long will make the block of text for the North Tower victims, for example, 7 lines deep and 114 feet long. Rescue workers lost in each tower will be one line 114 feet long. Their names will be followed by the initials of the force for which they worked (FDNY, NYPD or PA). The lines containing names of the hijacked victims will be approximately 28 feet long. The reasoning behind the order of groupings is to stick to a rough timeline of events. The first group of victims of 9/11 were on the planes. The second group of victims were in the towers and Pentagon. The 3 group of victims were rescue workers. Yet the over all sequence of events is: the 1993 bombing, North Tower attack, South Tower attack, Pentagon attack and Pennsylvania. . A POETIC LICENCE OF 45 DEGREES In my pursuit of reproducing the volume of the Twin Towers in the atrium I allowed myself a poetic licence of 45 degrees. I pivoted the North Tower 45 degrees clockwise on its SE corner and the South Tower 45 degrees clockwise on its NW corner. The distance between the two towers remains the same but they now stand in symmetry to each other allowing for 90 degree volumes to be created in the reflection.
THE CASE FOR GRANDIOSITY The loss of the WTC was disorienting - the hole in the sky difficult to accept. With the towers gone it is difficult to remember how big they were. Their size and audacity are worthy of being memorialized. The magnificent feeling of standing between the towers and looking up is worth remembering too. Some have suggested that I scale down this proposal. But it is the memory of the size and volume I want to recover as a backdrop to the overwhelming loss of life that can never be recovered. I hope this image remains optimistic hailing our skyward vision as a culture. PLACEMENT, SLURRY WALL AND RAMP The Memorial is positioned in the SW corner of the Memorial boundaries. The original plan for this memorial was to sink the structure to bedrock level over the footprints so that the Mirrored Atrium volume would enshrine more accurately the space where human remains were found. The Resting-Place for unidentified human remains and Meditation Area originally lay at bedrock level. But the competition parameters and the proximity of Libeskind's cultural buildings to the footprints forced me to push the memorial to the corner of West Street and Liberty. After many attempts to incorporate the slurry wall and ramp into this design I chose to remove these features. However, I maintain the entrance of the memorial from West & Liberty echoing the pathway used for clean-up and recovery workers. Also, a portion of the slurry wall could be exposed along the Alternative Passageway [(number 20) in diagram three jpegs below]. Finally, steps lead down from memorial to footprint level. These steps can be transformed into a stage for ceremonial events with audiences seated in the plaza - the memorial serving as a poignant backdrop on which images could be projected from within Libeskind's cultural building.
MORE TYPOGRAPHICAL ELEMENTS The only thing carved on the exterior marble wall of the memorialŐs West Street façade is the number: 3,022 in a point size no larger than a modest 4 inches (This number includes the 6 people killed in the 1993 attack). Carved in the opposite façade facing the tower footprints is the phrase; . . .more than any of us can bear. . . These words by Mayor Giuliani were uttered a few hours after the attacks after a reporter asked him if he knew the number of dead. Many will agree that this memorable reply was of a tact and precision that prepared the nation for the staggering loss that was yet to be determined. The name of the memorial (The September 11th and World Trade Center Bombing Memorial) will be carved inside the Reception Area of the South Lobby. We have enough reminders of September 11 in our memories and on the New York Skyline for it to be featured as a title on the exterior of the building. The size of the letters will not exceed 4 inches in height.
THE
NORTH LOBBY The gothic arches that surrounded the tower lobbies are cut through the North Lobby floor against the 45 degree wall. At night when lights are turned on 15 feet below street level in the exhibit spaces, the arches are reflected in the 45 degree granite wall as standing upright at a 90 degree angle. This way the former charm of the World Trade Center Plaza and lobbies glowing at night can be experienced from street level. Against this reflection, etched in the granite, are a miscellany of phrases, poems, songs of praise to those who aided in rescue, recovery, clean-up and healing efforts.
A LIVING, PRO-ACTIVE, MEMORIAL When did September 11th begin? How did it begin? What did it begin? These are questions that the exhibit areas should explore in permanent and non-permanent exhibitions, screenings and lectures. This venue containing over 70,000 square feet of auditorium and exhibit space should engage in exhibits that inspire and uplift. The spaces should serve as an archive for the history of the WTC site, it's reconstruction and the preservation of the many artifacts, artistic manifestations and documentaries that followed the attacks. But the end of 3016 lives on September 11th marked the beginning of what many refer to as the Post-September-11 Era. And exhibitions should also dare to question and confront; to discuss and analyze religious hatred, ignorance and intolerance. But also the question of how we, as a freedom-loving nation, deal with the balancing act between waging a war on terror and preserving civil liberties. And this will require courage. . . a courage we can only aspire to match of those civilians and rescue workers who fought to save lives in towers that once graced the American landscape. |
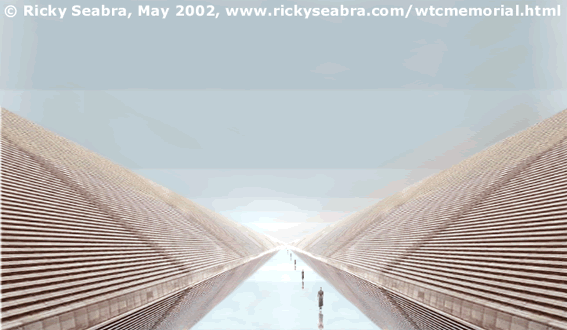 |
This was the first rendering of the Mirrored Atrium. The forms that go dark are the mirrors.
|
A note from the designer (May 17, 2004): I just wanted to say that I found the winner of the WTC memorial competition disappointing. Two holes in the ground became the memorial. The proposal is called Reflecting Absence. I don't see any thing reflecting about it. I see it simply STATING absence. For the thousands that will have office and residential views of the memorial the design simply states: The towers are gone. Period. And they stood in these two holes. Period. Of course, like most designs imposed on urban communities it will probably grow on us and become a pleasant place to visit. But is it daring? No. Is it creative? No. Is there anything transformative about the design itself? No. It's just about stating the absence. Frankly we didn't need 2 holes in the ground to tell us they're gone. You can already see that 20 miles from Manhattan in any direction. In the 70s I grew up with the Twin Towers as being considered one of the 7 Wonders of the Modern World. Not to say that what I designed could be considered one of these 7 Wonders but I was hoping to substitute one architectural wonder with another, nothing less. We can't deny that the buildings were attacked because of what they were: gigantic, audacious and part of our landscape. Now we will always miss them. I thought the audacious image of the towers rising forever was an appropriate metaphor for the all those who died and we will miss as much if not more. Someone
once wrote to me saying that my design can perhaps be built in another
location in America. Not a bad idea. Maybe something in the heartland
of America... something more central that will allow people from all
over the country to visit. Afterall, memorials haven't always been
placed in the exact location of the loss suffered. The Vietnam memorial
is not in Vietnam. So I'll continue to be optimistic about a possible
life for this project in another location. If anyone has any suggestions
as to how this design may be realized please add your comments to
the link below.
|
|
T
h e .
M
i r r o r e d .
A
t r i u m .
G
u e s t b o o k
I found your design for the WTC memorial perfect. It is unique - my favorite aspect was the arched lobby windows and the mirrored atrium. i lost my father in the world trade center and i believe that any rebuilding on it without a memorial of this type in the plan is disrespectful. its all about money, seventeen acres in lower manhattan is worth a lot; amazing how money can influence. push for your design. it is a superb attempt and would be a beautiful memorial. Owen Andrews <owenandrews91980@hotmail.com> - Monday, May 17, 2004 at 09:01:21 (PDT) Magnificent idea. I would say that your overall design is very aesthetic and consistent with the 8 finalists. Given the jurors style preference, I canít understand why it wasnít chosen. If this was one of the eight, I donít think so many people would be perturbed by the judgment of the LMDC, it probably would have been embraced. Your entry certainly wouldnít have cost much to develop, your graphics are incredible. A video is almost pointless. The idea is conveyed very well. It appears that in your first rendering of the atrium, you wanted to place people inside the mirrors and achieve an infinite effect. Itís a barbershop chair experience to the nth degree, totally American and amazing. Drainage might be a problem, though! If I may criticize, as well as praise, I have a few observations. The design is skewed toward the towers. Maybe they should be at the WTC site, but the other groups are not as magnanimously represented. Itís too bad that the site memorial doesnít encompass more ground. It would have been great to see what complex could have been built around the atrium and aspects from other designs, which address the other groups of heroes. I also wouldnít want to see The Sphere restored and placed under glass. The destruction and survival of The Sphere should be intact. The footprints are well preserved, which serves the families. I was genuinely moved by your design, well done. John <jlaugh@ascensionpark.us> USA - Tuesday, December 23, 2003 at 08:41:06 (PST) Inspired! Should have made finalist, what is wrong with them. Would be an experience like no other. Great work. Warren Farr <warren@warrenfarr.com> Paducah, KY USA - Tuesday, December 09, 2003 at 03:10:47 (PST) I hope you don't mind but I have been plugging your design since wednesday on the discussion forum. I think we have a grassroots campaign of sorts going on. I also entered the competition however my design ended up being a clone of the eight finalists, not as uplifting and dramatically inspiring like your design. Maybe they weren't ready for a real work of art and emotion, don't give up! I already have my design ready for Shanksville, I just need someone to 3D it, any ideas? I have been to Shanksville three times since 9-11, I never fail to talk to the people down there to get a feel of their desires for this Memorial. I will be going there every 9-11 as long as I live in Pa. I am honored to pay my respects and to gain insight. Your design was definitely insightful as well as architecturaly beautiful, you should be proud of these accomplishments. Camille Lombardi-Olive <lombardic@earthlink.net> Lewisburg, Pa USA - Friday, November 21, 2003 at 21:21:19 (PST) your design is very impressive, I totally pictured myself walking through it and felt touched in the right places at the right time. how come it's not one of the finalists? good job. Olivier IMBERT new york, NY usa - Thursday, November 20, 2003 at 09:16:14 (PST) Great design. People in our office love it. We think the images should have captions that make it clear what is being shown. We had to figure out what some of the views were (we think we did, anyway). viewer New York, - Thursday, November 20, 2003 at 07:28:16 (PST) Excellent concept! I think you could get someone to build this somewhere else and people would come. commuter Beacon, NY - Thursday, November 20, 2003 at 04:44:55 (PST) Wow. Like anyone that entered the WTC contest, I am attached to my own design but don't hesitate to say that your concept is amazing. I'd love to see this built, and would willingly travel to see it, having never had the opportunity to visit the towers and look up at them before they fell. patty smithson - Wednesday, November 19, 2003 at 14:53:32 (PST) Clearly there should have been 9 finalists. What is missing from the other 8, in terms of dealing with the specificity of the 9.11 experience, you have boldly addressed. The mirrored recreation of the view.....my God, would have been extraordinary.....sorry you weren't picked. Kevin Ryan <rycore@earthlink.net> brooklyn, ny usa - Wednesday, November 19, 2003 at 14:29:01 (PST) By far, superior to the 8 finalists. Stunning and haunting. Robert Walsh USA - Wednesday, November 19, 2003 at 14:19:38 (PST) A genuinely wonderful memorial. I can only hope that the final WTC memorial design is as good. Chad Bliss <cbliss@gainblock.com> Piscataway, NJ - Monday, November 17, 2003 at 15:11:53 (PST) I've had your site bookmarked since I first saw your initial pencil drawings. It is nice to see how far you took the design. Your partner Ray made some spectacular images. Cheers Jason Gordon <concepdesign@hotmail.com> Boston, MA USA - Thursday, November 06, 2003 at 20:11:56 (PST) Ricky, what a beautiful, striking, sensitive, inspiring, and hopeful concept and design. You are amazing! The renderings very realistically allow you to imagine what it would be like to be there. I really like it. Thank you for sharing this with us. I look forward to hearing the results of the design competition! Abracos, Ale Alessandra Chiareli <chiareli@visi.com> St. Paul, MN USA - Sunday, November 02, 2003 at 08:13:28 (PST) at first glance
i felt it was focusing too much on the buildings themselves (knowing
your attachment to them) and not enough on the human aspect of the
loss. but as soon as i read some of the text i completely changed
my mind. and i was quite impressed by the depth into which you had
researched that side of it. there's a lot of stuff there that recognises
parts of 911 and the surrounding/related events that i didn't know
about until i read your piece - the rodin sculpture, the previous
wtc bombing victims, etc. it definitely shows you're very personally
connected to the subject and you've given it a lot of time and thought.
very inclusive and complete.
a strong proposal. - Aaron Betsky awesome. and, i think it is very buildable, too. - Scott Satin Rick, I wanted to thank you for the kind words you said about "Into the Great Wide Open." I also wanted to let you know that I looked at your design and found it amazing. I forwarded it to Chicago Tribune Architecture Critic Blair Kamin and Adrian Smith of Skidmore, Owings and Merrill. Hopefully, something may come of it. I encourage you to actively market your design to those people to whom it matters. - Charles Shaw Politics & Non-Fiction Editor 3am Magazine www.3ammagazine.com Hi it's Roy from Atlanta! Cathy sent me your web site with the design of the WTC Memorial, and I have to tell you I think it is incredible! The concept is just out of this world and beautifully represents the towers stretching up into the sky forever. I've always thought you were really talented and this is a perfect example of that, I hope this goes exactly where you want it to. FROM A CHAT ROOM: Frankly, I think the buildings should be used for their original purpose, despite whatever design they agree on. But whatever design is chosen, I think THIS (www.rickyseabra.com/wtcmemorial.html) should be the memorial portion. It is by far the most creative and impressive idea I've seen thus far. 07-31-02 10:47:12 AM - Diogenes Thanks for that link, Diogenes. Definitely the best idea for a memorial that I've seen. Though thinking about all the labor required to keep those mirrors clean is making my head spin. 07-31-02 10:59:48 AM - Meg All of the designs are way too generic and predictable. I think the majority of New Yorkers, and Americans are going to want a memorable building, a landmark and identifier for the city. All these designs are just bland attempts at solving nothing bigger than the problem of replacing lost office space. This just clutters the skyline and doesn't make NYC stand out from any other American metropolis as the WTC once did... Just rebuild the damn things.... As for a memorial... This is probably the best/most innovative thing I've seen yet: www.rickyseabra.com/wtcmemorial.html i like it. it fucks with your eyes. now you can get vertigo while standing on the ground. cool idea though. |
|
How.Ray
and I.met Since the attacks I had been working on a sketches for the Mirrored Atrium here in Amsterdam. Meanwhile Ray Keim had designed his plans for new towers for the WTC. I came across his jpegs at memorial website pages. I'm still convinced that his design is the most beautiful and "Gotham" looking solution for recovering the glory of the Manhattan skyline. It was featured many times in sites around the world. (He came up with this design only a few days after the attacks). When I found his jpegs I placed them at my blog page and made the following entry: July 29, 2002 I just found what I think is the best proposal for ground zero. It's a design by a fellow named Ray Keim. Ray, I've been trying to get in touch with you but I can't find you on the web. I would love to collaborate or even incorporate my design for a memorial into your plan shown below. If you come across this blog please get in touch with me at yo@rickyseabra.com. Your proposal is the most beautiful yet. It grounds lower Manhattan with a collosal structure worthy of the Twin Towers yet it restores a romantacism by evoking the poetic skyline of downtown Manhattan earlier this century. Check out larger jpegs of Ray's proposal at www.buildthetowers.org. Fabulous!
Then around 8 months later in March of 2003 l got an email from
Ray! He had time and I was in a performance lull. Soon I realized how lucky I was to find him. He's an enormously talented renderer and he gave my concept for my WTC Memorial new life. I sent scans of sketches done in ball-point pen to him via email while he breathed three-dimensionality into my ideas placing them in the Liebeskind site. But it wasn't just about knowing how to use 3-D rendering software. His contribution was clearly a labour of love. The WTC for him was a place that he often visited with his family. He had actually taken his children to the top of WTC 2 for the first time just weeks before the attacks. During our work period before the competition deadline we often spoke until sunrise (for me here in Amsterdam... he's in Pennsylvania). We shared stories about the towers, memories and our political views while we exchanged sketches and renderings on line. We became friends. But during our work period I still had to come up with more detailed plans of the memorial exterior and a floor plan for its 3 levels. But more than renderer he was my only consultant on the project. I often found myself asking him, " Does this look cheesey?". "No", he'd say, "go for it!" It was hard work and he always delivered stunning computer models which at times made my eyes water. Then came the WEEKEND OF WORRY. BLOG: July 1, 2003 THE WEEKEND OF WORRY So... I got my proposal for the WTC memorial off to the competition. But it was a very stressful ordeal. I actually can't remember ever stressing over something so greatly. After a dramatic 4 days of having my WTC Memorial submission (which was supposed to arrive in NY in 24 hours on Friday the 27th) stuck in Fed Ex Holland for 12 hours, then Paris Charles de Gaulle for 18 hours, and after the Fed Ex Tracking website was crashed for 48 hours during the weekend (which made me think it sat in Paris for 60 hours) I finally have confirmation from the Lower Manhattan Development Commission that my Memorial concept was received at 10:16 in the morning seven hours before the deadline. Fed Ex apologized for the delay and gave me a free overnight shipping in the future... big woopy-doo. I never imagined that my memorial could never be considered because of a Fed Ex fuck up... I was in so much pain over the weekend that for the first time I considered stop being an artist... that it wasn't worth the pain anymore. All of a sudden 1 and a half years of work was going down the drain. The end scene of my performance Airplanes and Skyscrapers would have become trivialized... (I end it with the Mirrored Atrium). Just imagine if it hadn't been considered! I would then have to end the performance on a lame note: "oh, and by the way, this memorial won't be considered because Federal Express didn't deliver it in time... THE END"... too unprofessional... it's like a child not having his homework because of a stupid excuse like the dog ate it or something. Then there was the pain of living with the "what if" factor... I'd kick myself for the rest of my life... And WHAT IF it was considered??? what were my chances??? BUT IT'S THERE NOW. relax... Up to last night there were 13,600 registrants. But it's nice to know that (whether or not I get to the finals) that my project will be part of the WTC reconstruction discourse and the official September 11th memory. This, for me, is already enough... really. So... just found out the finalists have been contacted and proposals will be shown November 17th. In other words we're not one of the finalists. I feel a large part of me can now relax. This was quite an experience. To design, collaborate, submit and be part of the memory of an event that had such a profound impact on myself, Ray and millions of others. I certainly look forward to including Ray in all of my future projects for meeting someone like Ray Keim is rare. And we certainly look forward to collaborations with anyone who was moved by what we achieved. So do get in touch or at least sign our guestbook. Interestingly enough Ray and I still haven't met in person. We are planning to meet on the corner of West and Liberty around December 13th when I go to NY for a few days before I go to Brazil for a much needed holiday. So, Ray and I finally met. Here is his account of our meeting. |
 .
.We hope you found this proposal meaningful.
.

 .
.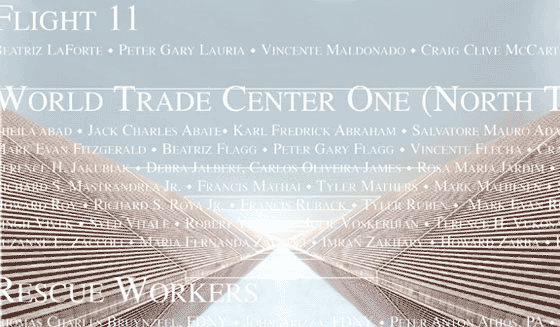 .
. 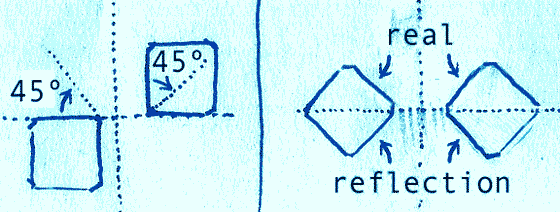
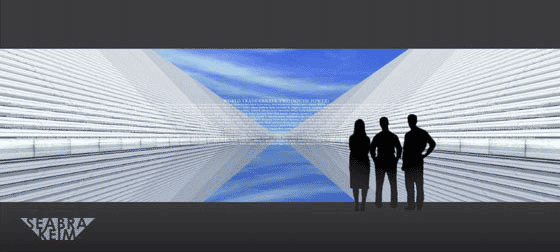
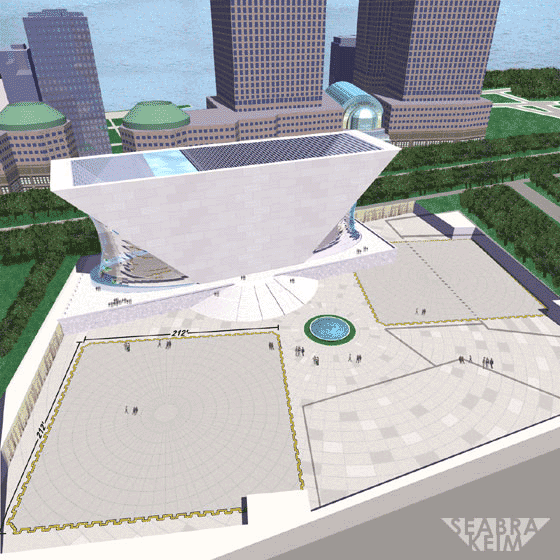
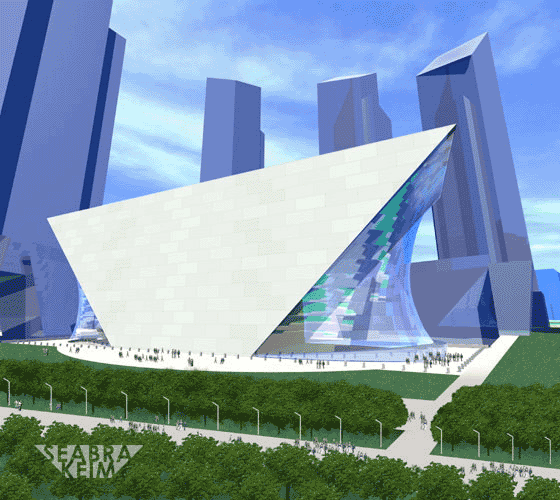
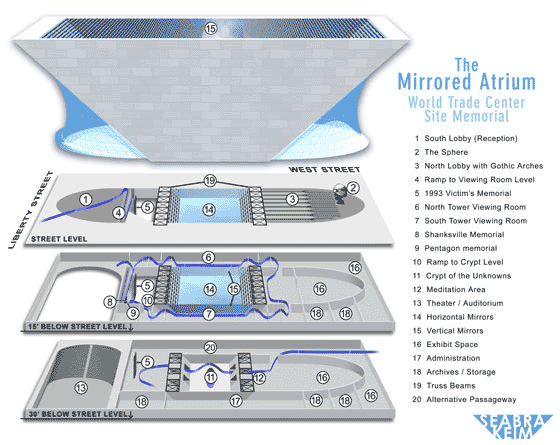 .
. 
